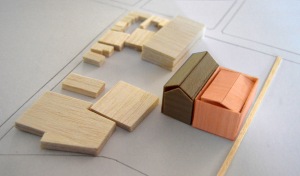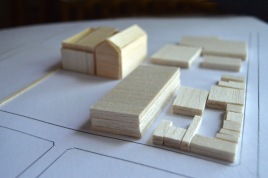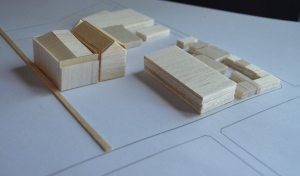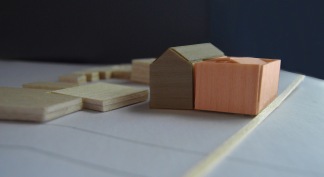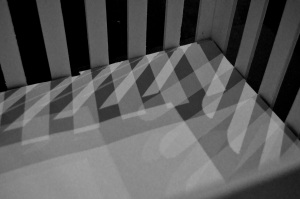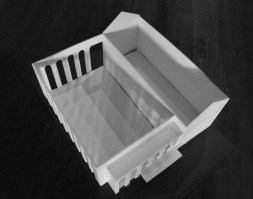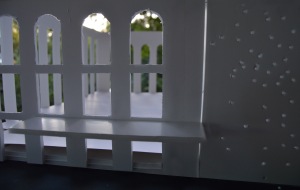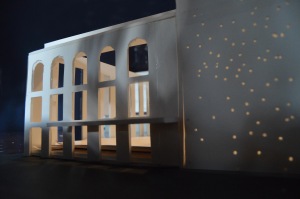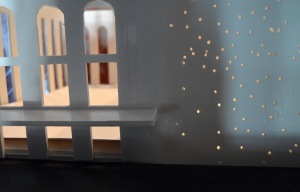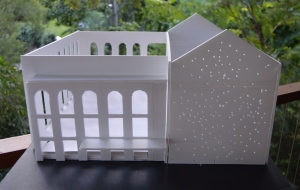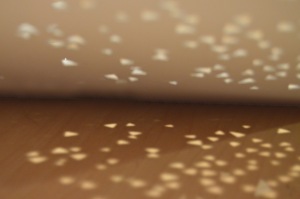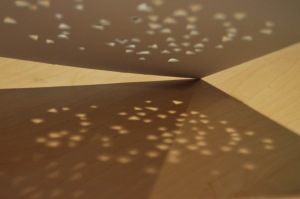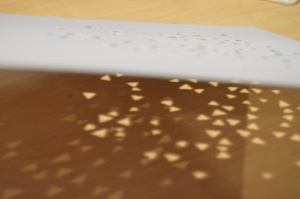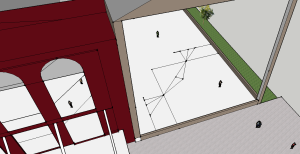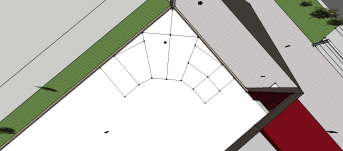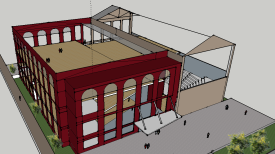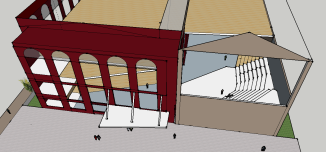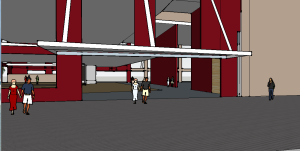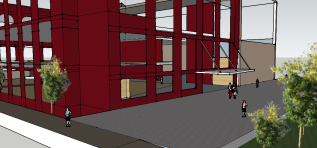Exercise 1: 2 Massing Models
1:1000 Massing Model
This model brought to my attention that there is a lot of vacant land around my building, and I will need to decide how to relate to it.
1:100 Massing Model
Exercise 2: Physical Vignettes & Spacial Conditions
Condition 1: Shadow and light through perforations
Exercise 3: Detail Model
Digital Models
I have been experimenting with the internal layouts in sketch-up (rudimentary, I know), and I think I need to go back and do up some options for the location and size of the amphitheater. At the moment it is in the north-east corner, and digital modelling has really helped me understand the size… 1250m2 is so large!
I have also been sketching and modelling changing the levels and shapes of the floor plates so that the threshold between old and new is less orthogonal and more blurred. The use of angles also disorientates sense of perspective when entering the building, which is an interesting effect.
