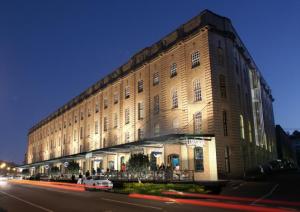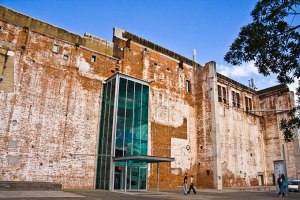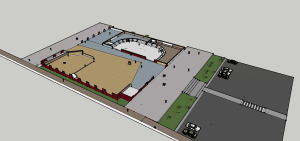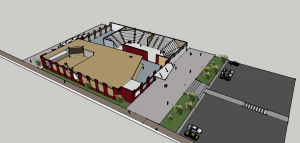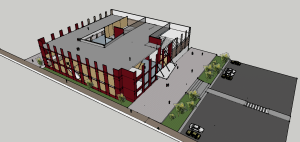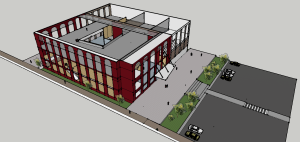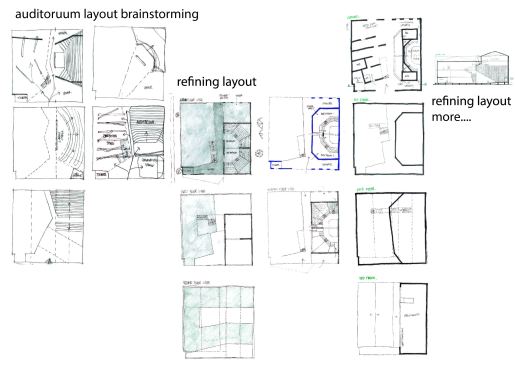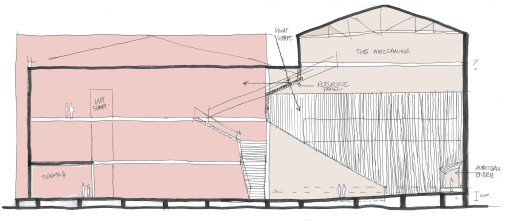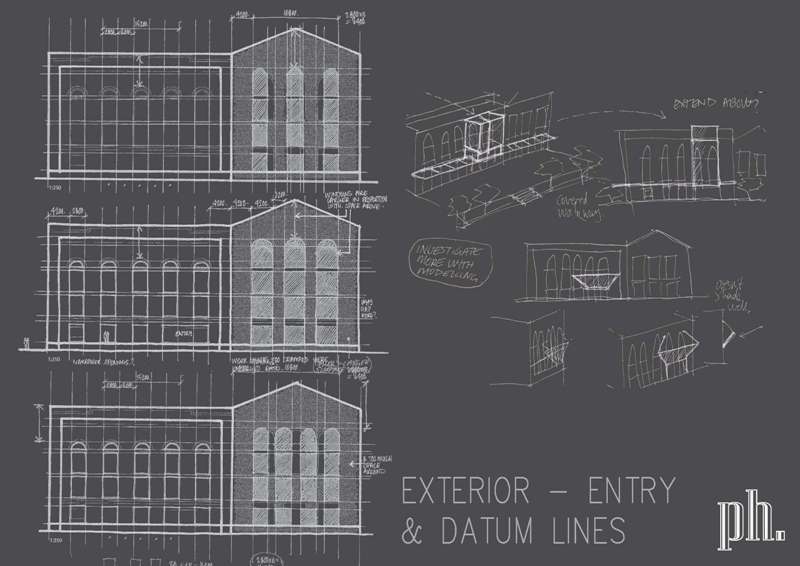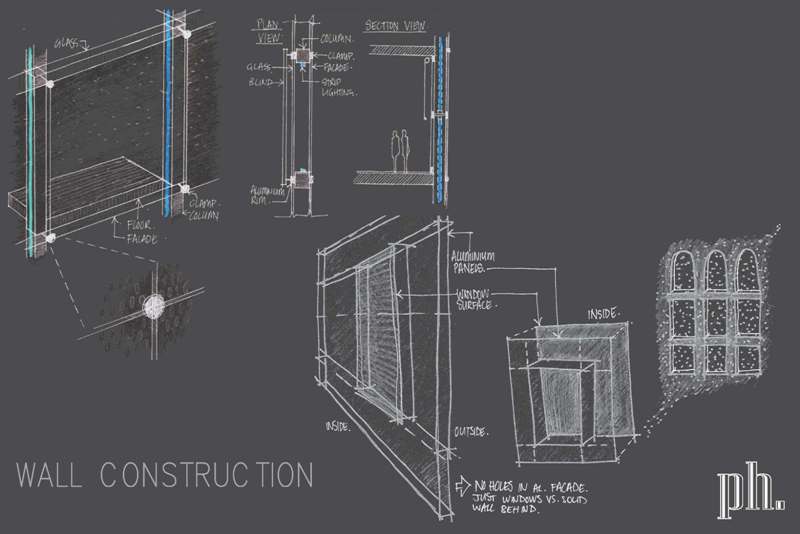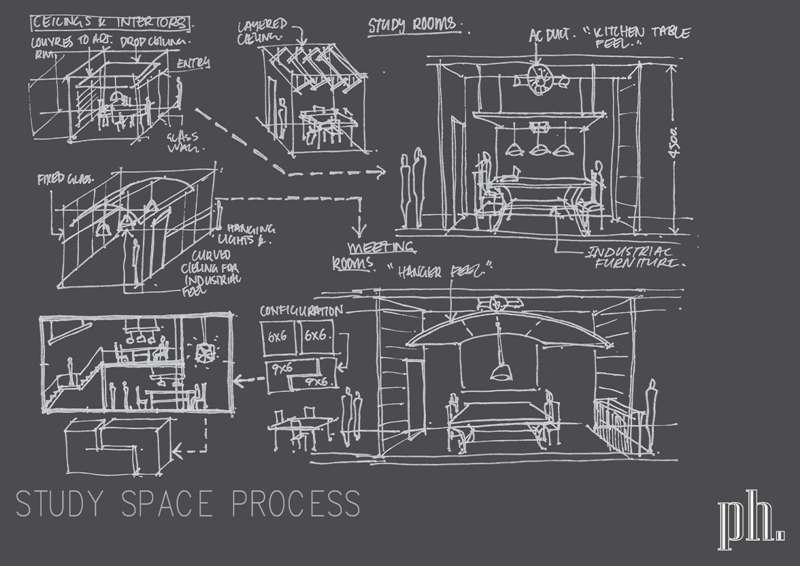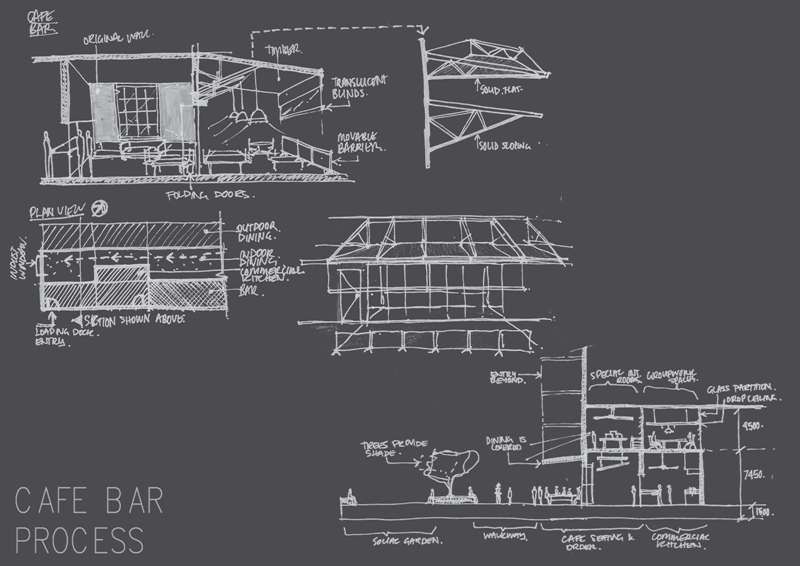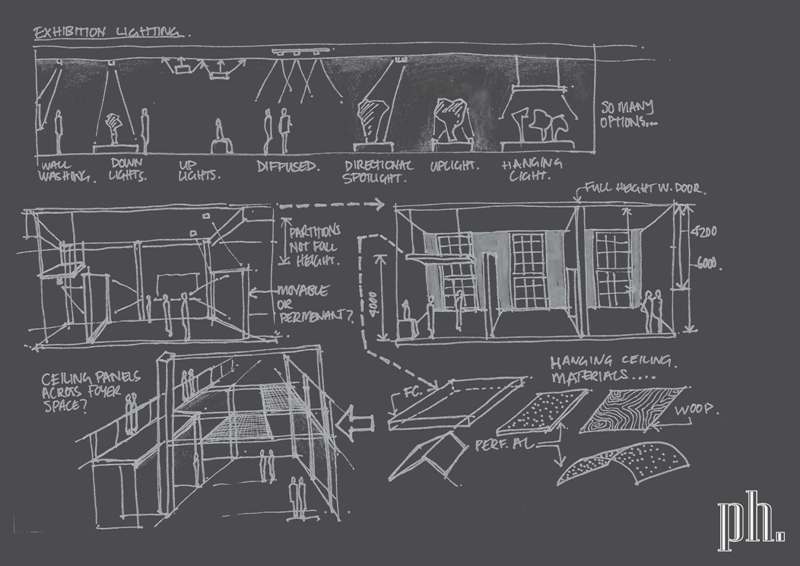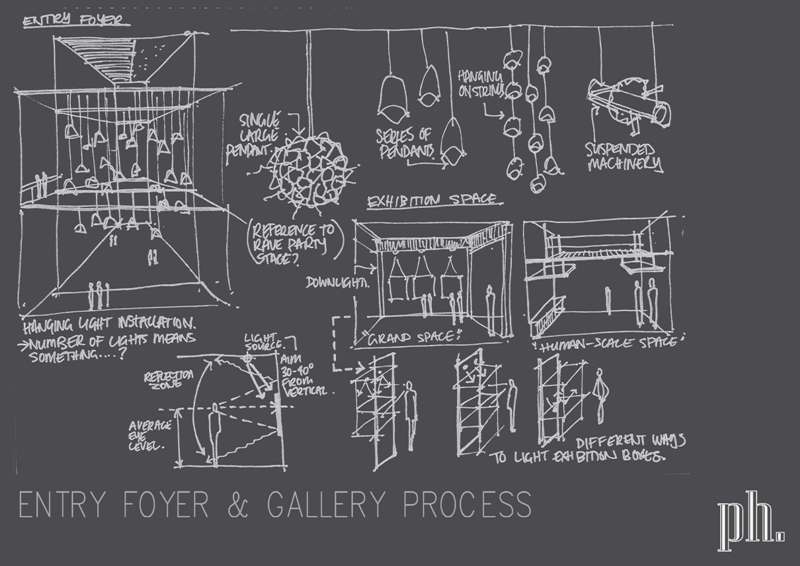Digital modelling – more options for program and auditorium
Retaining the same entry point, central corridor axis and old and new wings, I experimented with different layouts for the auditorium. This raised some more questions that I will need to address…
How is the building going to relate to the surrounding landscape?
“A new playspace by Aspect Studios at a historic flour mill balances vibrancy with substance, leading the revitalization of Port Adelaide’s post-industrial waterfront. Tubular steel spells out climbable words linked to flour milling: wheat, flour, blend and purify.” Perhaps a similar interactive installation or artwork could be installed at the Powerhouse to allude to its original use. See article here. 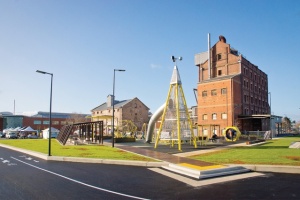
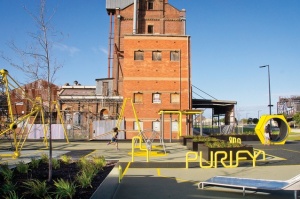
How is the entry going to be announced?
The Teneriffe Wool Stores [left] and the Brisbane Powerhouse [right] both feature protruding vertical glass columns to announce the building entry point, which are illuminated at night. The contrast in materiality is particularly pronounced. 